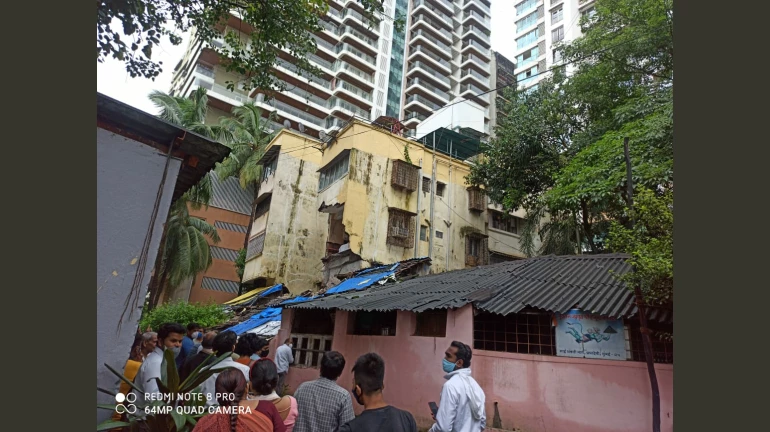
As Mumbai's Sewri-Worli elevated corridor project takes shape, 286 residents of Prabhadevi, who live near station, will be relocated by the Brihanmumbai Municipal Corporation (BMC). Several challenges and alternative solutions, including a 49-story structure, have emerged.
The Proposed Solution:
According to reports, a 49-story structure will be built in Shirodkar Market on Elphinstone Road. Within the next 15 days, a formal proposal will be presented to Chief Minister Eknath Shinde to determine the specific land allotted to each of the affected citizens.
The Project Background:
The Sewri-Worli elevated corridor is a critical component of the Mumbai Trans Harbour Link (MTHL) project. This project falls under the jurisdiction of the Mumbai Metropolitan Region Development Authority (MMRDA).
Demolition and Affected Areas:
As part of the plan, twelve residential structures in the F South ward, situated on the north side of Jagannath Bhatankar Marg, are slated for demolition. This will impact 56 commercial buildings and 111 families. Additionally, seven more buildings in the G South ward, located on the opposite side of Jagannath Bhatankar Marg, will also be torn down. This will affect 119 households.
Relocation Plan:
Since constructing individual houses based on specific needs proves unfeasible, BMC will design 350 dwellings, each with a size of 300 square feet. Families with homes of 1800 square feet will be eligible for six dwellings as per MMRDA guidelines, mandating a total of 318 dwellings for PAPs.
Transformation of Shirodkar Market:
Shirodkar Market will undergo a transformative change with the planned 49–50-story structure. The lower level will accommodate the market's licence holders, fish, chicken, and mutton vendors. The upper level will house the produce area, small stores, and a stationery section, while the first floor will serve as godowns.
Challenges and Concerns:
There have been concerns from the fishermen community of the Shirodkar market, who won a case against BMC to build the market on the ground level, covering a 17,000-square-foot area. However, issues such as ventilation and water problems raise doubts about the feasibility of residential floors above the market area. Currently, there is no written agreement between the fishermen and the authorities.
Construction Timeline and Future Issues:
The residential floors will start on the eighth floor. Plans have been designed to ensure separate access and departure locations for market visitors and residents, aiming to mitigate any potential issues, including odour concerns. It should be noted that the construction of the skyscraper alone would take at least three years. The first phase of the project began in 2019, and the parking facilities have been developed up to the fifth floor, on both lower and higher ground levels.





