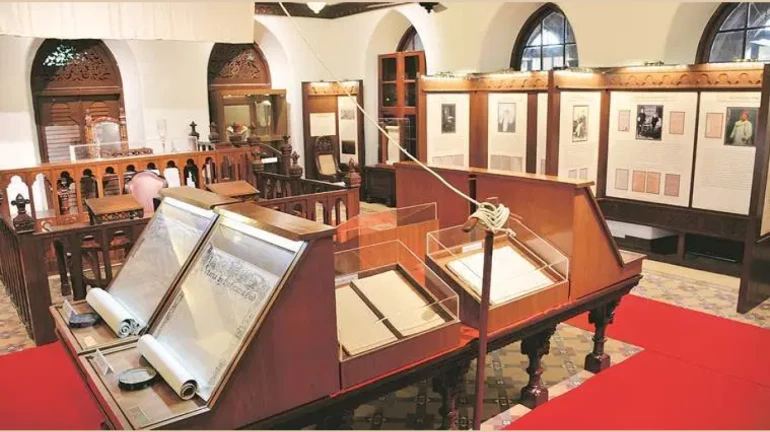
A pivotal expansion of Mumbai’s judicial infrastructure is being advanced, with the ground-breaking of the new Bombay High Court complex scheduled for November 5 to coincide with Guru Nanak Jayanti. The ceremony is expected to be attended by Chief Justice of India Bhushan Gavai, Chief Minister Devendra Fadnavis, and Deputy Chief Ministers Eknath Shinde and Ajit Pawar. Confirmation of the event has been accompanied by a parallel procedural milestone: publication of the tender by the Public Works Department on Friday. A revised financial envelope of ₹4,217 crore has been set, replacing the earlier estimate of ₹3,750 crore.
The complex is being planned on a 30-acre site at Bandra East, where more than 60 lakh square feet of built-up space has been proposed—an area likened by officials to approximately six Oval Maidans. A design submitted by architect Hafeez Contractor has been selected through a PWD-run competition and has been approved by the High Court’s steering committee. Provision has been made for 75 courtrooms, with a separate waiting area paired to each courtroom to reduce the crowding that has been observed at the current Fort premises. A semi-circular façade, a 50-metre Ashoka pillar, and a four-storey main block have been envisaged, with a central dome planned to reach 70 metres. Segregated entries for judges and for advocates, litigants, and visitors have been incorporated for access control and operational efficiency.
The need for capacity augmentation has been underscored by the constraints of the existing Gothic-style building in Fort, which was completed in 1878. That structure was conceived for 15 judges and seven courts but has increasingly been pressed into service for 29 courts and 35 judges, with makeshift arrangements adopted to handle overflows. Against this backdrop, a sanctioned strength of 94 judges has been cited to argue for a modern, larger facility.
Bandra East was chosen after options at the Mumbai Port Authority, Goregaon, and Wadala were evaluated. Advantages of the location have been identified in its placement within a 90-acre government colony near the Bandra-Kurla Complex and the Western Express Highway. Connectivity to South Mumbai is expected to be facilitated through the Bandra-Worli Sea Link, with further improvements anticipated through the Mumbai Coastal Road.
The site choice has been tied to a broader redevelopment of the legacy government colony, which was originally built between 1958 and 1973 with 370 buildings and more than 4,700 flats. Deterioration of many low-rise structures—attributed in part to the proximity of a creek—has been documented, and 68 buildings have been demolished. Of the colony’s land, 30 acres are being transferred in phases for the court complex. On the residual land, a housing program for government employees is being advanced. Twelve residential towers were proposed, two of which have received partial occupation certificates, while the remainder are under construction; however, planning rules allow only ten towers to be completed in the present phase. Additional accommodation is slated to include 46 flats for Class I officers and 72 for Class II officers, while three new buildings for Class III and IV staff have already been completed.





