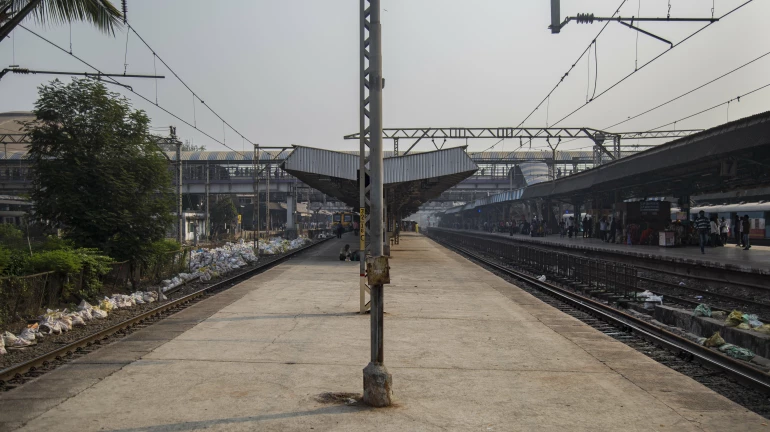
The Targhar railway station, built to improve connectivity to the upcoming Navi Mumbai International Airport, is now ready for the final inspection by CIDCO and Central Railway (CR) officials. The airport is expected to open on October 8.
The station will be spread across 2 lakh square feet and will serve as an interchange point. It will link the Harbour Line, the upcoming Coastal Metro, and the proposed airport skytrain to make travel easy for train and air travellers.
The station features a concourse of over 50,000 square feet and parametric polycarbonate sheet roofing, giving it a spacious look. Two corridors, each 7.5 metres wide, connect the platforms to the forecourt and the surrounding areas.
Currently, trains do not stop at Targhar, as the station is being equipped with passenger amenities. As per sources, operations will begin in the coming months. As a multi-modal hub, Targhar will include airport shuttle services, retail spaces for commuters, escalators, and multi-level interconnections to handle future demands.
As per reports, the structural work is complete. All platform fittings, subways, and passenger facilities are installed. The formal opening will depend on the final inspection results by CIDCO and railways.
Parking is available for 720 vehicles. Last-mile connectivity includes a dedicated drop-off area for buses, autos, and cars, with waiting lanes for smooth access. Designated waiting rooms with food options are located near the ticket office. Toilets with facilities for people with impairments follow the Sulabh Sauchalay model.
CIDCO is constructing the station at a cost of INR 112 crore. The station has two end platforms and three island platforms, each 12 metres wide and 270 metres long. Subways provide cross-platform access, and commuter parking is available at every corner.
As per reports, the architecture of the station will also be unique. Its roof features undulating mullions that create a 3D ripple effect inspired by a nearby stream. One side of the station will connect directly to airport shuttle buses.
The concourse is designed to become a shopping and entertainment area after the airport and surrounding city are fully operational. The complex covers 10,600 square metres and rises up to 30 metres, allowing vertical growth.
The station’s design includes phased expansion. The first phase focuses on railway needs, while retail and recreational areas will open as airport operations begin and the local population grows.





