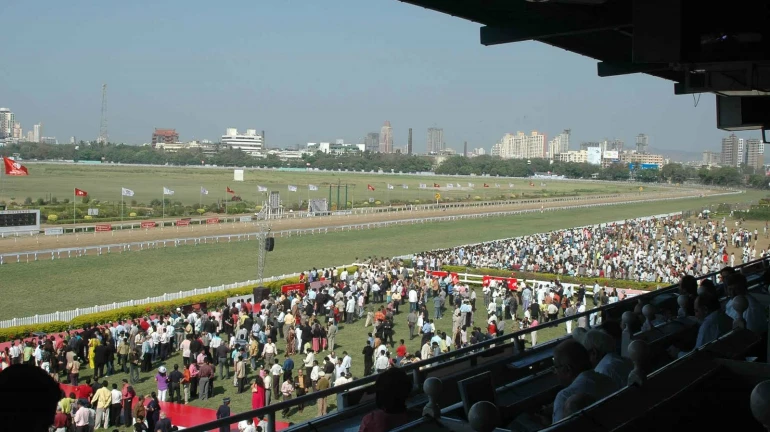
Mumbai’s iconic Mahalaxmi Racecourse is set to undergo a major transformation. A world-class underground sports complex and a massive parking facility are planned. The sports complex will meet Olympic standards and cover 20 acres.
As per a report by HT, there will also be a convention centre for training and events. The sports complex will also have courts for tennis, squash, badminton, basketball, volleyball, and handball. There will be facilities for gymnastics, cricket nets, martial arts, kho-kho, skating, and shooting. It will also have a 400-metre track Olympic-sized pool.
The project is designed by architect Hafeez Contractor. It is being developed with the Brihanmumbai Municipal Corporation (BMC), which controls the 211-acre land. The BMC is currently studying the feasibility and impact of the project.
The racecourse will stay as it is. But the space around it will be developed. The BMC is considering using the basement areas for sports, entertainment, and parking. Even though the area lies below stormwater and sewage lines, alternative solutions are being studied. The second underground level will be used for parking. It will have space for over 5,000 cars. This parking will help manage crowds during large events.
The BMC signed new lease terms in January 2024. These allow it to develop 120 acres, while the Royal Western India Turf Club (RWITC) will continue using 91 acres for the racecourse. The horse track will not be changed.
The HT report also mention that the underground construction has been planned carefully. The area includes drainage lines, water pipes, and gas lines. These utilities have been mapped. The design has been changed to avoid disturbing them. Natural light and air will also reach the underground areas.
Above ground, around 63.9 acres will be a topiary garden and an educational green herb zone. Another 13.6 acres will be used for performances. An urban forest will cover 11.6 acres, keeping the old trees. An arena or auditorium is planned on 31.36 acres for events all year, especially in the rainy season.
The architect suggested keeping the large garden above the sports complex. It will let young athletes train in a high-quality facility without affecting the open space. The entire development has been divided into zones to balance sports, nature, and public events, without changing the racecourse itself.





